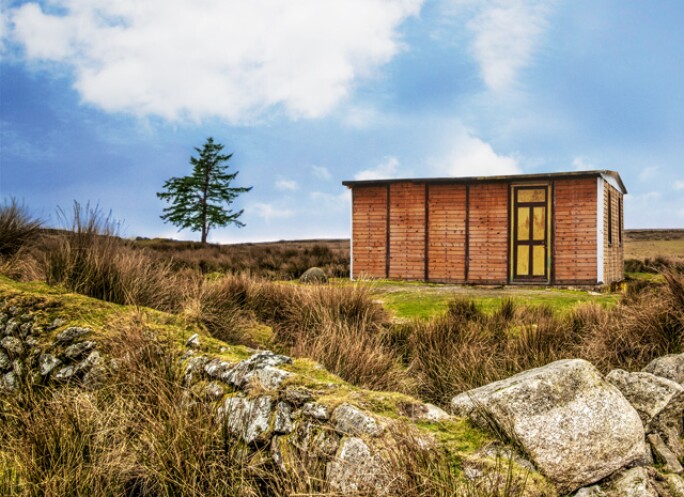One of the highlights of the Paris Design auction on 3 May is a prefabricated house designed by French architect Jean Prouvé. Designed following the Second World War to house the victims of Lorraine and Franche-Comté, it was commissioned by the Minister of Reconstruction, Raoul Dautry.

Jean Prouvé (1901-1984) explored the multi-faceted relationship between design, architecture and industry throughout his career. Prouvé began his working life as a blacksmith’s apprentice and a fascination with metals underpinned his work.
Ateliers Jean Prouvé was founded in 1931, eschewing the era’s elaborately crafted Art Deco forms in favour of a more rational, stripped back aesthetic. As well as creating furniture designs, Prouvé’s studio became closely involved in standardisation and mass production, developing building systems for schools, housing and hospitals throughout the 1930s.
Prefabrication had obvious and essential applications both in the run-up and during the Second World War. When hostilities began, Prouvé worked for the Resistance, ensuring he was well placed to help with the huge demand for new housing after 1945. He was commissioned by Raoul Dautry, General Charles de Gaulle’s Minister of Reconstruction and Urban Development, to address the country’s most pressing housing shortages.

Named for its 6m by 6m module, the Demountable House combined the practicality of the production line with readily available materials like timber for the wall panels. The structure was exceptional simple, designed to be easily transportable and erected by two people in a single day. A metal grid forms the floor structure, while a central structural metal spine forms the backbone that supports the curtain wall of timber panels. Two large angled supporting columns are the only intrusion into the interior space, creating a hugely flexible interior that was suitable a wider number of applications as well as living configurations. The roof spine of seven triangular rib trusses is supported by these columns. The structure is expressed externally, illustrating Prouvé’s belief in portability, simplicity and practicality. His relationship with craft continued to evolve, most notably in his preference for bent metal rather than relying on welded joints, and the incorporation of standardised fixings that allowed many of his buildings to be taken down and recycled rather than simply discarded.
Only a few hundred examples of the 6x6 House were made in the years immediately following the war. The scarcity and fragility of many of these structures - which were only designed for temporary occupation in times of great hardship and stress - meant that very few remained in their completely original form. This particular 6x6 House was first assembled in a small village in a relatively remote area of Eastern France in 1945. Serving as temporary homes for bombed out villagers and returning soldiers, the bulk of the area’s Prouvé houses only lasted a few months before rebuilding began. This is therefore a rare survivor and is presented in exceptional original condition.
Prouvé continually refined and enhanced his building systems. The more sophisticated Maison Tropicales were designed for North African conditions. Built from aluminium panels that could be air freighted as a kit of parts, the structures were finely detailed. Just three were made. Authentic expressions of the utopian ambitions of the machine age, they have since been reborn as sculptural, functional art objects. Prouvé’s influence on the High Tech movement that continues to define modern architecture was significant. His projects helped redefine our perceptions of utility and functionalism, revealing the innate beauty of total design.
VIEW FULL CATALOGUE OF THE SALE
Jonathan Bell is Editor-at-Large at Wallpaper*




